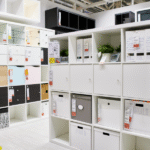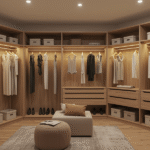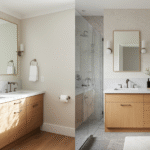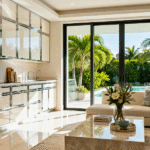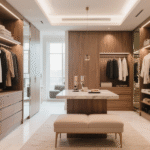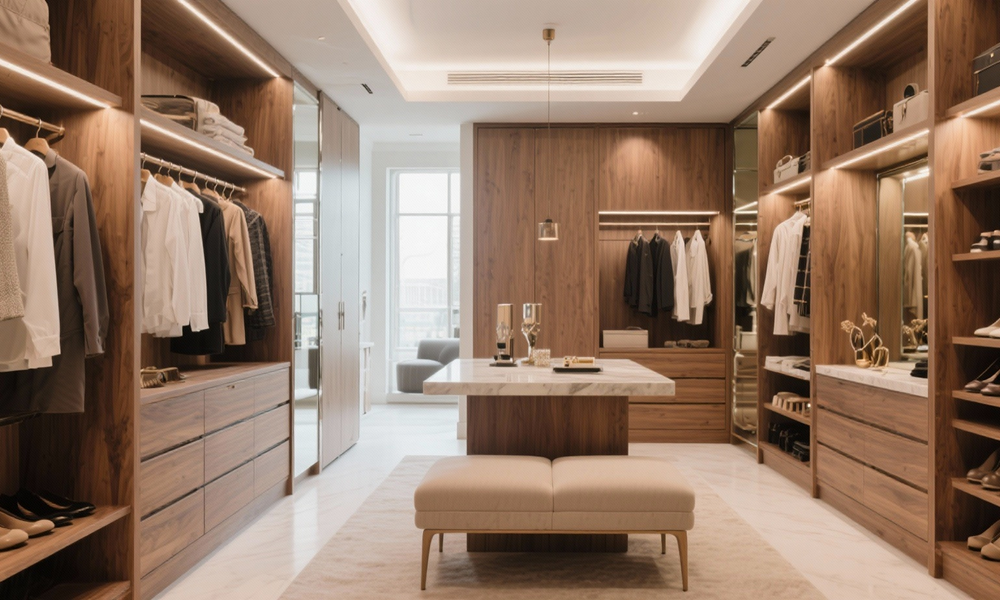
Walk-In Closets 101: Planning, Layouts, and Features
Oct 31, 2025
A walk-in closet epitomizes an organized and pampered lifestyle. With intelligent design and planning, blank spaces are converted into havens for clothing, shoes, and accessories. The alignment of design and function uplifts the home’s sophistication while improving individual efficiency.
Each element, whether it is the design of the closet, lighting, or layout, demonstrates an attention to detail that only a custom closet manufacturer offers.
Why a Walk-In Closet Is Worth the Investment
Enhanced Storage Efficiency
Maximized shelves, rods, and compartments configured to each walk-in closet ensure every square inch is fully utilized, which helps minimize clutter and improves the ease of organization.
Increased Home Appeal
Walk-in closets can improve the value of a home, and buyers often appreciate homes that come with spacious walk-in closets. Elegant custom closets further amplify this desirable feature, providing unique design, organization, and seamless functionality for a beautiful finish in modern interiors.
Personalized Design Control
Comfort and individuality are unmatched ease when every element is designed and tailored to fit your lifestyle, which helps ensure the design caters to your preferences and routine.
Elevated Aesthetic Charm
The refinement of finishes, together with the arrangement of the elements, helps to set a mood of luxury. This transforms commonplace storage into an extraordinary visual delight. Integrating the principles discussed in designing a luxury bathroom adds charm and unity to the appeal of the closet.
Simplified Daily Routine
Everything organized and stored clearly is accessible, thus minimizing the burden of searching and optimizing morning routines for maximum ease.
Planning Your Walk-In Closet: Getting Started Right
“Planning is the winning strategy” is as true as it gets. A balance between form and function is achieved through a thoughtful understanding of needs and corresponding closet design elements.
Evaluate Your Space
Take measurements to understand spacing possibilities. Decide on a closet design based on available dimensions to avoid closet overcrowding and structural imbalance. Inspiration from custom kitchen cabinets provide unparalleled design craftsmanship and function to your walk-in closet.
Set a Clear Budget
To avoid overspending, proper budgeting must be done. Cabinetry and mounting costs, coupled with materials, lighting, and hardware expenses, should all align with the established financial and personal vision.
Define Your Closet Purpose
Is the closet pure storage, or does it serve as a dressing zone? Defining this helps determine the priority features, finishes, and accessories that align with the intended use of the closet. Smart cabinet features like soft-close drawers, adjustable lighting above the work surface, and even concealed compartments can add innovative touches and enhance the user experience.
Choose Durable Materials
Choose materials like wood, glass, and wood-composite glass and metal systems to carefully combine durability and style. Quality of materials and aesthetic value should go hand in hand for performance to be uninterrupted and effective for a longer duration
Plan Effective Lighting
Improved usability and ambiance require and draw on balanced, effective lighting. Use softer, general lighting in combination with spotlights to bring out the wardrobes, accessories, and mirrors, creating a well-organized space.
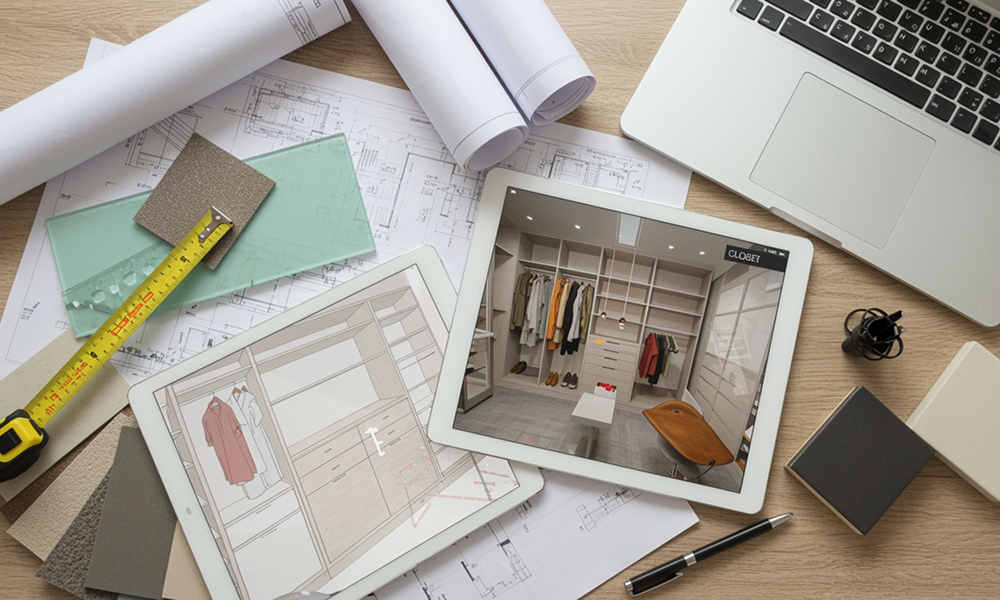
Smart Layouts That Maximize Space
Layouts make accessibility, balance, and comfort possible. Choosing the right arrangement for the space at your disposal facilitates untangled mobility with clear, designated areas for storage.
Single-Wall Layout
This layout is applicable for narrow rooms with one wall storage units. It provides open space and access to every section of the closet. Incorporating the principles of custom garage storage solutions allows elegant maximization of space and closet standards through the versatility of the shelves.
Double-Wall Layout
Hanging rods, drawers, and shelves are arranged on both sides of two parallel walls. This layout promotes ease of access, balance, and control, and a pleasant flow of design in the space.
L-Shaped Layout
This contour closet layout is suitable for corner rooms. It provides ease of access and circulation space. It provides for a natural division of the formal and casual wardrobes.
U-Shaped Layout
In this layout with three connected walls, the layers of clothing, accessories, and folded pieces are arranged distinctively for a self-closet boutique experience. It offers ample storage space. It is advisable to consider the cost of custom cabinetry to achieve a balance between design vision for luxury details and a reasonable price without sacrifice on quality or structure.
Center-Island Layout
In walk-in closets with ample space, adding an island with drawers or seating can transform the closet into a sophisticated dressing area.
Key Functional Features
Adjustable Shelves
Shelves remain adjustable and effortless through shifts in seasons, changes to shoes, bags, or folded apparel with ease.
Task Lighting
Spotlighting visibility emphasizes the essence of the design while helping the user dress, making it an effortless and enjoyable task.
Built-In Drawers
Accessories and garments remain dust-free. Storage remains clutter-free—the small tidiness results in a seamless closet space.
Mirror Placement
Mirrors of certain styles will make styling easier. They will also reflect light, enhancing overall comfort and aesthetics.
Seating Addition
A refined accent of dressing ease comes in the form of a small padless ottoman or a simple bench adorned with soft cushioning.
Walk-In Closet Ideas for Different Spaces
Every home comes with a set of opportunities. Tailoring the walk-in closet to the room’s available space serves the purpose of both utility and style in a multitude of arrangements.
Compact Bedrooms
Narrow shelving borders and sliding mirrors organize crucial items while making the space seem larger. These features are quite handy in more petite areas.
Master Suites
The ample space in large master suites is transformed into luxurious dressing rooms with the use of custom cabinetry, central islands, and feature lighting, creating a more relaxing and stylish environment.
Couples’ Closets
Balanced, harmonious, and efficient access for both partners in a couple is provided through separate designated areas, while some personalized order is maintained in shared spaces.
Luxury Homes
The soft, muted lighting paired with the glass enclosures and diminishing touches of sleek finish is lavish enough to be standard in a high standard of living.
Multi-Purpose Rooms
The thoughtful design of integrated wardrobes in a guest quarters or a study area allows smart space planning and storage without the loss of design continuity.
Conclusion
Each walk-in closet is a testimony to the craftsmanship and attention to detail of Maple Haus USA’s custom cabinetry. Our closets are real works of art, embodying a masterful balance of aesthetic design and practical function.
Enhance your living space with custom design and tailored details from the house of expert cabinet makers. Contact us today for a stand-out, expertly tailored walk-in closet for your home!
